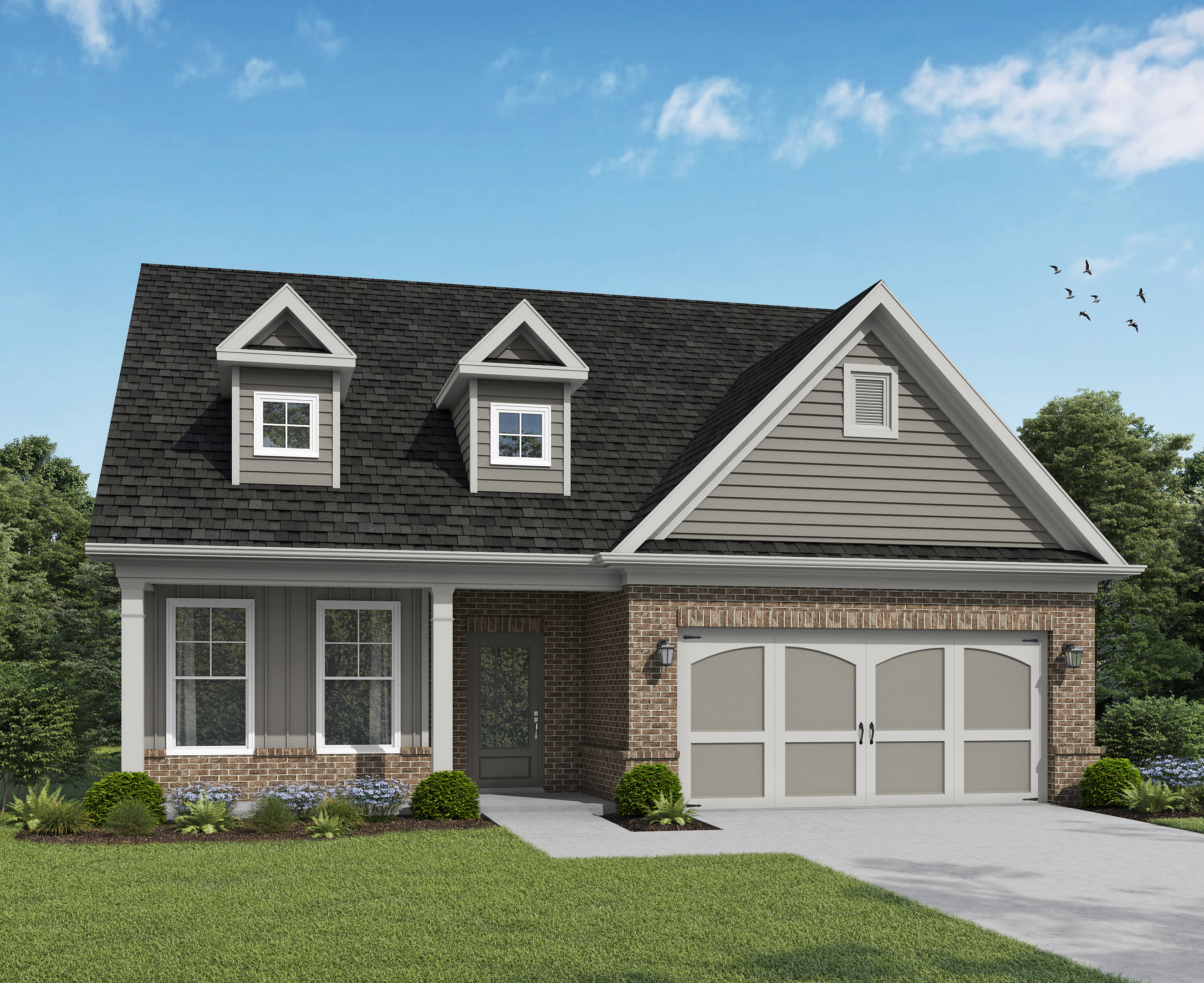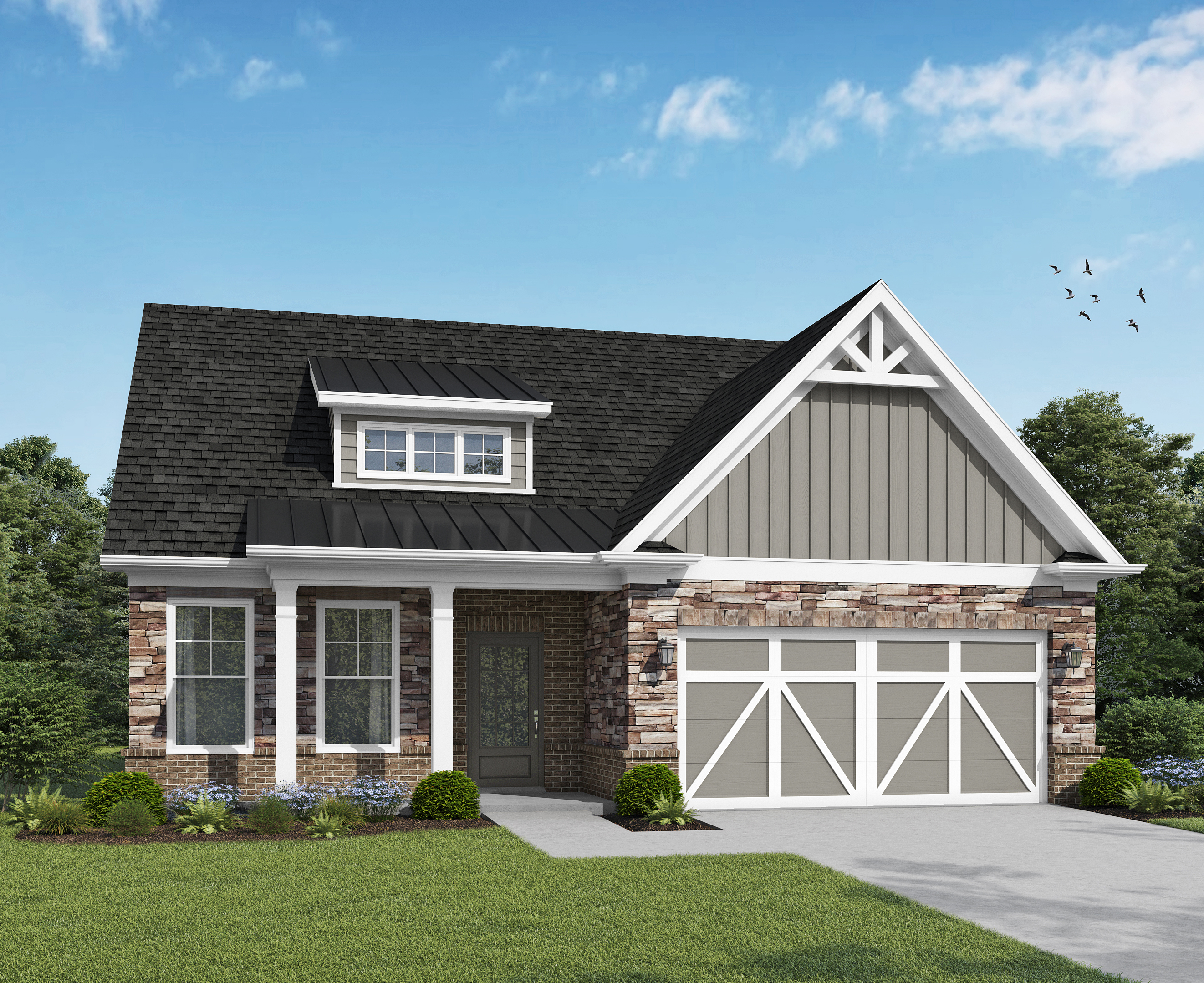Canterbury
Single Family
2Beds
2Baths
1977SqFt
2Garage
©2022 McKinley Homes, LLC. Plans, features, pricing, and availability are subject to change without prior notice or obligation and may vary by unit. Information including square footage is approximate and subject to change without prior notice or obligations. Renderings and images are an artist's conceptions and not a guarantee of final specifications. Please consult our sales professional for details and additional information.

Canterbury is available at Cooper's Walk.

